Roof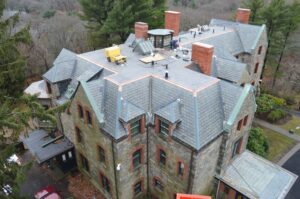
In the 100-plus years since the building was rapidly renovated and expanded for occupancy by Mrs. Eddy and her household, rainstorms and ice dams caused significant water leaks, cracking the slate roof tiles and decaying the paper underlayment. In 2020–21, new slate tiles and underlayment were used to reroof the main house. (The flat roof was covered with EPDM, a durable synthetic rubber material.) Extensive insulation was added under the roof to prevent ice dams.
Repointing Masonry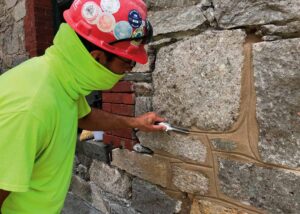
Mortar is a mixture of sand, cement, and water that binds bricks and stones together. Over time, the outer layer that is exposed to the weather begins to break down and needs to be replaced. On all buildings on the property, the mortar was cracked and failing, leading to water infiltration. To remedy this, the mortar was ground out 11/2 inches deep and repointed to seal the exterior envelope. Special attention was given to matching the original color and tooling of the joints.
Windows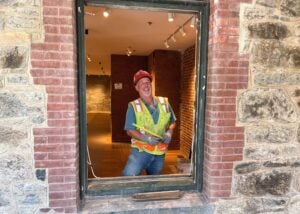
The house has 118 windows, of which only nine have been newly built. The other 109 original wood-framed, single pane windows were removed and restored—including stripping old paint, repairing damage, repainting, securing the glass with new glazing putty, and reinstalling the windows with new brass weather stripping. Where needed, wood sills, hardware, and latches were restored. New shutters were built for all windows that originally had them, and custom storm windows with UV-blocking glass were installed throughout.
Copper for Water Runoff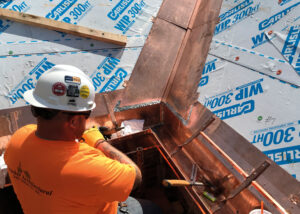
Part of the challenge in reroofing 400 Beacon Street is that the main house has 66 distinct roof planes. Every change in plane requires installation of a copper “ridge” or “valley.” As with the choice of slate for the roof tiles, copper was used for its longevity and historical accuracy. Approximately 330 linear feet of copper gutters and 18 copper downspouts were installed on the new roof.
Skylights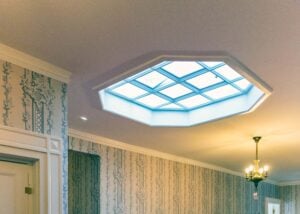
The roof has five skylights to bring needed light to important work areas in the interior of the house. Two skylights are above the elevator shafts and illuminate the cabs with natural daylight, while another one streams light into the open hall outside Mrs. Eddy’s private suite. A skylight also brightens the third-floor sewing room, which no doubt aided seamstress Nellie Eveleth in her work. All the skylights have been rebuilt and reglazed to provide UV protection to the interiors and ensure a firm seal against leaks.
South Porch and Entry Vestibule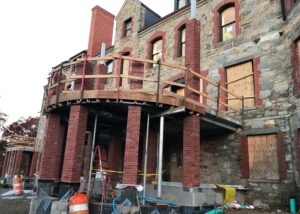
Before Mrs. Eddy moved in, wooden porches extending from the first and second floors of the main house were replaced with steel and concrete decks on brick piers. Over the years, water infiltration corroded the steel and the brick piers settled, making the porches unsafe. In 2021–22, both decks were demolished and rebuilt on a new foundation, using many of the original bricks. The reconstruction also created a spacious vestibule below, leading into a new visitor center and a permanent exhibit about Mrs. Eddy and her household.
Kitchen Porch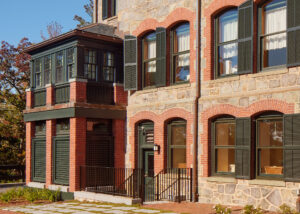
In Mrs. Eddy’s time, the kitchen and household workers enjoyed fresh air and wide vistas from a small porch that opened out directly from the kitchen. The original porch had been removed years ago, and was rebuilt in Phase II, using historic photos and following the outline of the original roof on the masonry wall. The underside of the porch now provides additional utility space in the basement.
To return to the main story, click the following link: A House with a Story to Tell.
To explore landscaping and infrastructure features that will help maintain the property for the future, CLICK HERE.