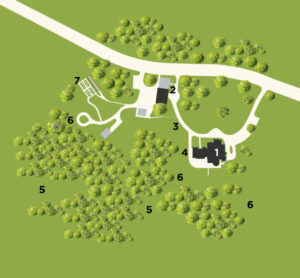
Exterior Mechanical Systems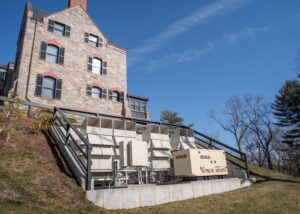
To preserve the appearance of the main house, new mechanical equipment needed to be placed in a discreet location. A west-facing slope off the main house proved ideal, allowing excavation of a recess that is 30 feet wide, 15 feet deep, and 9 feet high. With a solid concrete pad laid down, this area comfortably houses the air-conditioning equipment, a 45,000-watt generator, and irrigation controls, yet is barely noticeable to the casual visitor.
Reinvigorating the Formal Garden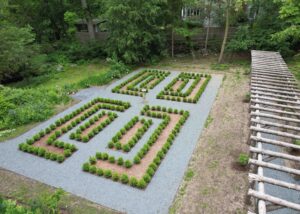
Historic photographs of the northwest area of the property show a well-trimmed set of garden beds overflowing with blooms, with a sundial as a centerpiece. The large decorative arbor has been fully rebuilt in white cedar poles and replanted with wisteria. Some perennials along the perimeter are still flourishing, while most of the interior of the garden has been planted with boxwoods and red sedum.
Wetland Conservation and Storm Water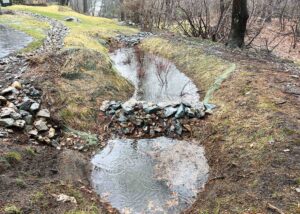
Proper management of water flow and runoff is essential to protect buildings, soil integrity, and plant life. The site includes a wetland area in the lowest elevations, for which state regulations required special measures to avert flooding or silting during heavy storms. The solution included installing two underground storm-water containers that capture runoff and recharge it into the soil, along with an overflow basin. Two small rain gardens of native, water-tolerant plants have been established, and porous asphalt and gravel-lined ditches (above) are also helping slow the flow of water. By thus allowing storm water to be gradually absorbed on-site, the adjacent wetland is protected.
Water for Irrigation 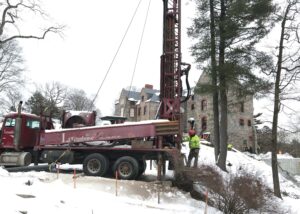
Grass and plantings need considerable water during the New England summers. Given the cost of using city water for irrigation and related sewer treatment fees, it was determined that an irrigation well would be a good investment. Drilled to a depth of 1,000 feet, the well has already paid for itself in the first year of use.
Tying into City Systems 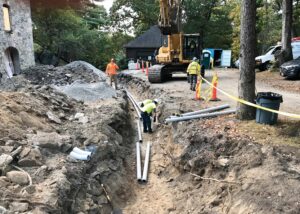
New trenches, conduits, and piping were laid to link the buildings to city services for electricity, natural gas, water, and sewer. For the electrical supply, costs were contained by mapping a path that avoided ledge or bedrock, allowing for an almost straight line in from Beacon Street, the main thoroughfare. The gas line followed a more circuitous route, from the easternmost entry gate, under the front lawn, and along and across the driveway to reach the northwest corner of the main house.
To return to the main story, click the following link: A House with a Story to Tell.
CLICK HERE to learn about the long-term solutions Longyear implemented to address deterioration and make the house weathertight.